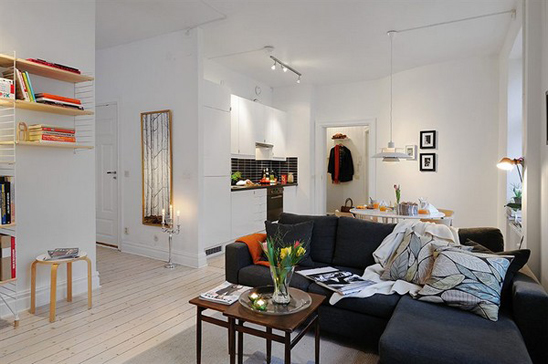Apartment : Well Planned Small Inviting Interior Design
It consists of one room and an alcove, plus bathroom. The living room is the core of this beautiful crib. The openness and direct contact with the kitchen makes this apartment the obvious place for entertaining and socializing. The wide windows ensure a proper amount of natural light which during day time is reflected by the white walls, creating the feeling of expansion. A charming wooden dining table and a home office were also well integrated in the living room. The alcove accommodates a large bed and three cabinets for storage above it. For a more secluded and private bed, a good idea would be placing a door between the sleeping area and living room.
Apartment : Well Planned Small Inviting Interior Design


























































